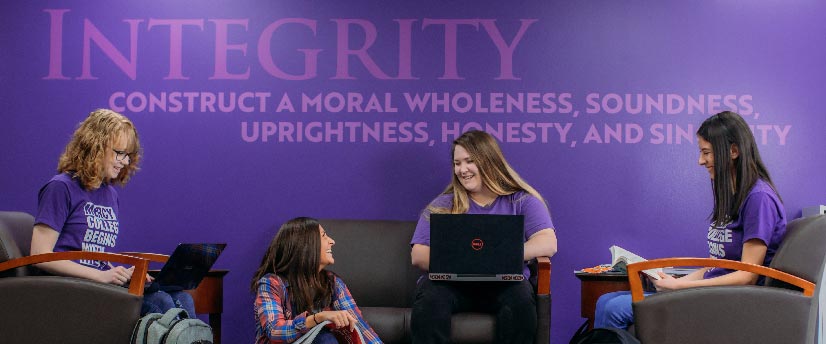Mercy College of Health Sciences prepares students for a career in the healthcare industry by providing a unique education experience — unlike anything found at larger, more traditional four-year institutions — focusing on smaller class sizes, industry-experienced faculty, flexible scheduling, the latest techniques and technologies, and affiliations with hospitals and clinics. Located in downtown Des Moines, Iowa, Mercy College has built an entire legacy around its specialized healthcare education programs.
The Situation
After Mercy College launched their rebrand in 2018 (including a new logo and a new color palette) their exterior signage was updated to showcase the modernized look, but interior updates were excluded initially. The campus has several buildings including a new Academic Center of Excellence, high-tech nursing simulation lab and scores of light-drenched hallways. However, several campus spaces, including a building that was a hotel in a past life, didn’t adequately reflect the new, lively brand. For students walking around campus between classes and prospective students touring the campus facilities, there was a huge opportunity to help them continue to bolster the brand through environmental graphics.
The Solution
Lessing-Flynn worked with Mercy College to develop new on-brand experiences throughout the campus with environmental graphics. The new graphics include refreshed classrooms, hallways and lobby spaces.
Lounges
There are a handful of small gathering spaces around campus. We emphasized the College’s core values, along with medical illustrations, as a nod to the college’s history as well as reinforcing the values that all students and faculty live and breathe. The walls feature a bold flood of the brand’s purple, which helps add a richness to the space.
Classroom
One of the larger, lecture-hall style classrooms was next on our list. There was ample opportunity to make the space more inviting for students and community members alike. Oversized medical illustrations now add visual interest to the walls, helping doorways blend into the front of the classroom. The front wall was painted a neutral color to minimize distractions and allow any projected images to appear clearly.
Hall of Excellence
One of the main hallways connecting two campus buildings featured dim lighting and an old china cabinet that displayed student and staff awards and achievements. We turned this space into a branded “Hall of Excellence” to give it purpose and better highlight the Mercy College core value of excellence. New glass cabinets, along with feature lighting, help bring the space up to date. A new set of glass displays now highlight all of the Mercy College accreditations — this hall now serves as a prime stop on prospective student campus tours.
Timeline
The wall outside the President’s office had served as a storage location for the Mercy College pull-up banner backdrop. The space is at a key connection point between buildings, so we took the opportunity to showcase the history of the organization with a new timeline installation that can easily be updated into the future by swapping out the dated stand-off placards.
Entrance
The entrance to their west campus buildings originally featured a large wooden cross which, while important to the Catholic institution, wasn’t helpful in directing visitors and students to the important locations on campus. The new design offers way finding through the directional arrows, and the new Mercy College logo greets visitors and sets the stage for the rest of the branded campus environment.
The Results
The campus spaces are transformed — see for yourself in the album below! Students, faculty and staff have all enjoyed the refreshed spaces. Although it is difficult to tie the campus graphics directly to enrollment, the team has received lots of positive feedback from prospective students who have said they find the campus welcoming.
LF Newsletter Alert
Want Lessing-Flynn to rock the socks off your inbox with insights and more?








